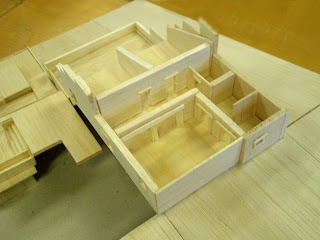




>> Dealing with the notion of a small space within a larger, emptier space
>> How is this space enclosed? (is it a room within a room? is it a separate room?...)
>> How is the larger space represented?? Is it and entirely empty box? or Is it a complex configuration which is disappointingly empty?
























