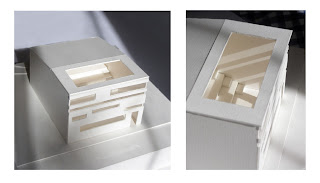Thursday, May 29, 2008
Friday, May 23, 2008
Project 3 >> Considerations
Art Form >>
Post-Modern Contemporary Art
Often shocks the viewer, focus is placed on audience to extract their own interpretation of art
Strong variety in art forms (paintings/drawings, digital art, sculpture, found objects...)
Gallery >> What Makes a Good Gallery??
Flexible for a range of media
Changing exhibitions
Considerations >>
Exhibition style
Lighting
Circulation
Post-Modern Contemporary Art
Often shocks the viewer, focus is placed on audience to extract their own interpretation of art
Strong variety in art forms (paintings/drawings, digital art, sculpture, found objects...)
Gallery >> What Makes a Good Gallery??
Flexible for a range of media
Changing exhibitions
Considerations >>
Exhibition style
Lighting
Circulation
Thursday, May 22, 2008
Project 3 >> Site: 249 King St, Newtown
Friday, May 9, 2008
Project 2 >> Rendered Drawings
Thursday, May 8, 2008
Project 2 >> Final Model
Tuesday, May 6, 2008
Project 2 >> Sketches

 Exploring possible formations for the "light slits" on the facade including varying thicknesses, lengths and alignments. These light slits allude to written lines in a book, but are uneven and unclear.
Exploring possible formations for the "light slits" on the facade including varying thicknesses, lengths and alignments. These light slits allude to written lines in a book, but are uneven and unclear. I have decided to use abstract seating within the building, doubling up as stairs. The use of stairs provides a forced circulation passage, symbolic as the woman must struggle to reach her retreat (the reading space in the far left corner).
I have decided to use abstract seating within the building, doubling up as stairs. The use of stairs provides a forced circulation passage, symbolic as the woman must struggle to reach her retreat (the reading space in the far left corner).Also, this theatre-style seating is symbolic. When viewed from the reading space, looking back towards the street appears as if in a cinema, watching the urban world as if it were an empty, fictional movie.
Thursday, May 1, 2008
Project 2 >> Model Development


Reading Space >>
Use of balsa as a natural material expresses the warmth of the reading area and contrasts to the bare, artificial surroundings
Empty Warehouse >>
Large empty space which is, literally, empty. "Light slits" along street facade (and large skylight on roof) cast exposed light into interior, emphasising emptiness and generating discomfort.
Subscribe to:
Posts (Atom)
















